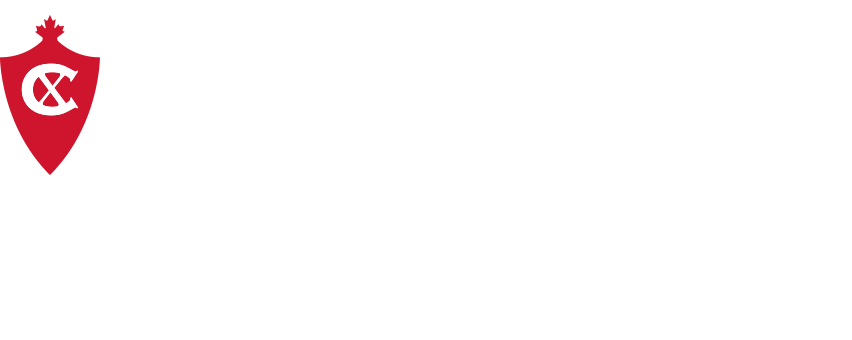89 Collier Street, Suite 200
THE BUILDING
Located in downtown Barrie and neighbouring the MacLaren Art Centre, 89 Collier Street is a short walk from the incredible restaurants, boutiques and cafes that line the historic downtown area and is only a stone's throw from the shores of Kempenfelt Bay.
89 Collier Street is a true blank slate for businesses. The building features exposed concrete flooring with large windows within each office featuring views of Kempenfelt Bay and Barrie’s City Hall. The building is perfect for growing small to medium-sized companies that seek a balance between open, collaborative space and private offices.
The Design
The Creative Co-opt wanted their clients to walk in and see a fully collaborative and open atmosphere. The central area was designed to be an open concept workspace with a waiting area located right next to the entrance for clients, the right side of the office is adorned with glass-walled rooms, filled with natural light.
The unit next to suite 200 was vacant, previously occupied by a dentists office. Going over blueprints, we saw that we could readily expand the space to the back of the building, which has fantastic views of downtown Barrie and Kempenfelt Bay.
During the design process, we needed to incorporate a full bathroom, including a stand-up shower, within the space. Creativity never stops, and while there are public bathrooms on each floor, the owners decided that the additional private washroom, along with a kitchenette, essential for those long nights working on pitches and conceptualizing new ad campaigns.
A Brand New Office
A complete gut and expansion of Suite 200 finished in May 2018. The back wall was knocked out for the executive office space and to expand the length of the boardroom, plumbing was extended into the unit for the installation of the bathroom and kitchenette, new drywall was installed, and the drop ceiling was removed to open up the area.
Now fully furnished, the agency’s staff work right in the epicentre of the space, which expanded to 13 employees in less than one year. On the right-hand side of the entrance is the client waiting area, along the right-hand side of the office are three separate rooms that serve as a brainstorming room, an extra office, and the main boardroom with the kitchenette located along the left-hand wall, just past the main work area, along with a little eating nook for The Creative Co-opt’s employees to enjoy their lunch breaks.
Canex Contracting took Suite 200, a small office with tons of potential, gave it a full gut, expanded the square footage, added in new elements including a kitchenette and a bathroom creating a fully functional space for an advertising agency in the midst of rapid growth.
The Creative Co-opt
The client is an advertising and design startup that needed new office space to serve its growing list of clients better and host its expanding roster of employees. The Creative Co-opt is a collective of experienced and passionate creatives that needed a space that would reflect and nurture a creative and collaborative atmosphere and serve as a home base for the meteoric growth it is experiencing.
















